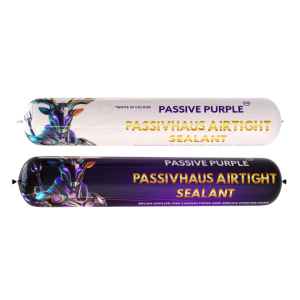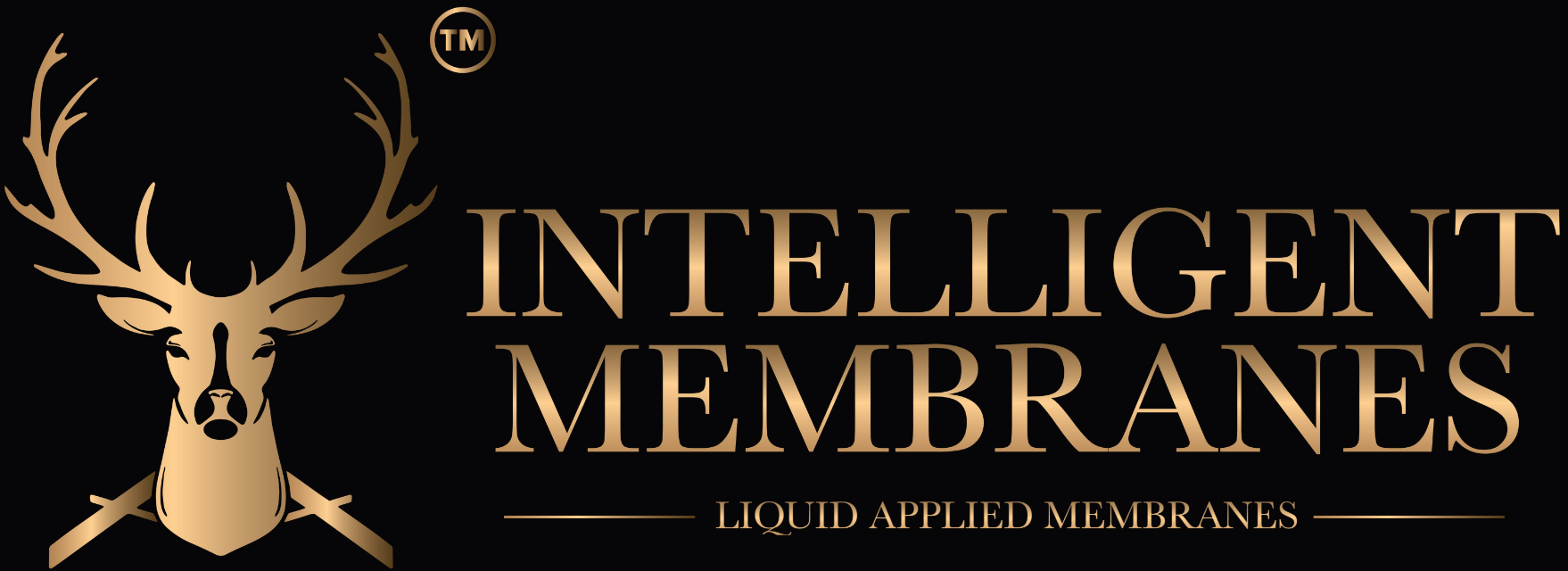4752
What is Passivhaus? From Origins to Modern Net Zero Building
Written by
Introduction: Why Passivhaus Matters
With the UK committed to reaching net zero carbon emissions by 2050, the construction industry is under pressure to build ultra-efficient, low-energy buildings. One of the most proven frameworks for this is the Passivhaus standard.
But what exactly is Passivhaus? Where did it come from? And how can builders today apply it in practice?
This blog takes you from the origins of Passivhaus in the 1990s through to its role in modern construction, airtightness, and sustainable building design.
The Origins of Passivhaus (1990s)
The concept of Passivhaus (German for Passive House) was developed in the late 1980s by:
-
Dr. Wolfgang Feist (Germany)
-
Bo Adamson (Sweden)
In 1991, the first Passivhaus building was constructed in Darmstadt, Germany. It proved that homes could be designed to:
-
Use 90% less heating energy than standard buildings.
-
Deliver year-round comfort without traditional heating systems.
-
Rely on passive principles (insulation, airtightness, ventilation, solar gains).
This breakthrough demonstrated that energy efficiency could be achieved without sacrificing comfort or design.
The Principles of Passivhaus
Passivhaus isn’t just one technology — it’s a performance standard based on five core principles:
-
Super Insulation – thick, continuous insulation reduces heat loss.
-
Airtightness – buildings must be tested to achieve ≤0.6 ACH@50Pa.
-
Thermal Bridge-Free Design – junctions and connections must eliminate cold spots.
-
High-Performance Windows & Doors – triple glazing, airtight frames, low U-values.
-
Mechanical Ventilation with Heat Recovery (MVHR) – fresh air supply with heat recovery efficiency ≥75%.
Combined, these create a building that consumes up to 90% less heating/cooling energy than a typical UK home.
Passivhaus Expands Across Europe (2000s)
After its German debut, Passivhaus quickly spread across Europe:
-
By 2000, Austria and Switzerland had adopted the standard.
-
The Passivhaus Institut (PHI) was established to certify buildings and components.
-
Projects grew from single homes to schools, offices, and commercial spaces.
In the UK, the first Passivhaus project appeared in 2009. Since then, hundreds of certified projects have been completed across the country.
👉 See our blog on airtightness in buildings for more on one of the most important Passivhaus principles.
Passivhaus in the UK (2010s–Today)
In the UK, Passivhaus is increasingly recognised as the gold standard for sustainable construction. It aligns with:
-
Future Homes Standard (low carbon homes by 2025).
-
Net Zero by 2050 legal commitment.
-
Local authority requirements (many councils now specify Passivhaus or equivalent for public housing).
Technical requirements in the UK include:
-
Airtightness ≤ 0.6 ACH@50Pa.
-
Space heating demand ≤ 15 kWh/m² per year.
-
Primary energy demand ≤ 60 kWh/m² per year.
These are verified via blower door tests, thermal modelling, and certification by the Passivhaus Trust.
The Role of Airtightness in Passivhaus
Of all the requirements, airtightness is critical. Without it, insulation and MVHR can’t perform effectively.
At Intelligent Membranes, we developed Passive Purple — the world’s first liquid-applied airtight membrane, both:
-
✅ Passivhaus Certified
-
✅ BBA Approved
This makes it one of the most convenient ways to achieve airtightness in modern Passivhaus construction. Builders simply spray or roll it on, achieving a continuous airtight layer across all substrates (brick, timber, steel, concrete).
👉 Prefer a colour-free option? Check out Airtight White.
Passivhaus Today: From Niche to Mainstream
As of 2025, there are over 60,000 certified Passivhaus buildings worldwide — including homes, offices, schools, and hospitals.
What was once a niche German experiment is now a mainstream building standard, helping nations reduce carbon emissions while giving owners:
-
Lower energy bills
-
Better indoor comfort
-
Healthier indoor air quality
-
Higher property value
The Future of Passivhaus
Passivhaus is set to play a key role in global net zero strategies. In the UK, the standard is influencing building regs, with airtightness and efficiency requirements getting tighter year by year.
For contractors and developers, adopting Passivhaus is no longer a “nice-to-have” — it’s becoming an expectation.
Conclusion: Building the Future with Passivhaus
From its German roots in 1991 to today’s global adoption, Passivhaus has transformed the way we design and build.
If you’re exploring airtight, ultra-low-energy construction, you’ll find everything you need here at Intelligent Membranes:
👉 Contact us today to discuss how to integrate airtight membranes into your Passivhaus project.
Written by
Passive Purple Editions
-

Passivhaus Airtight Sealant – 600ml
Enquire Now Below From £12.00 + VAT Select options This product has multiple variants. The options may be chosen on the product page

