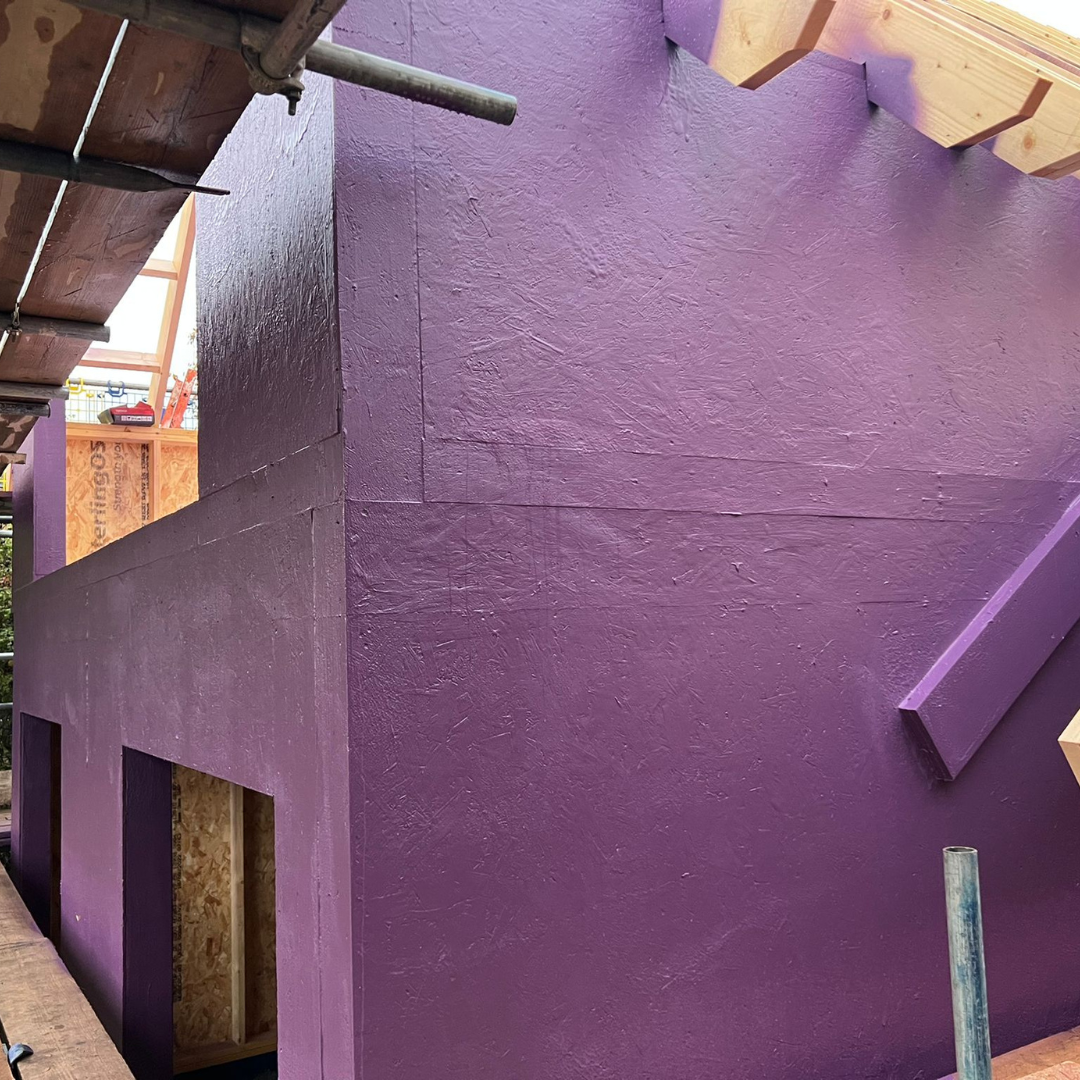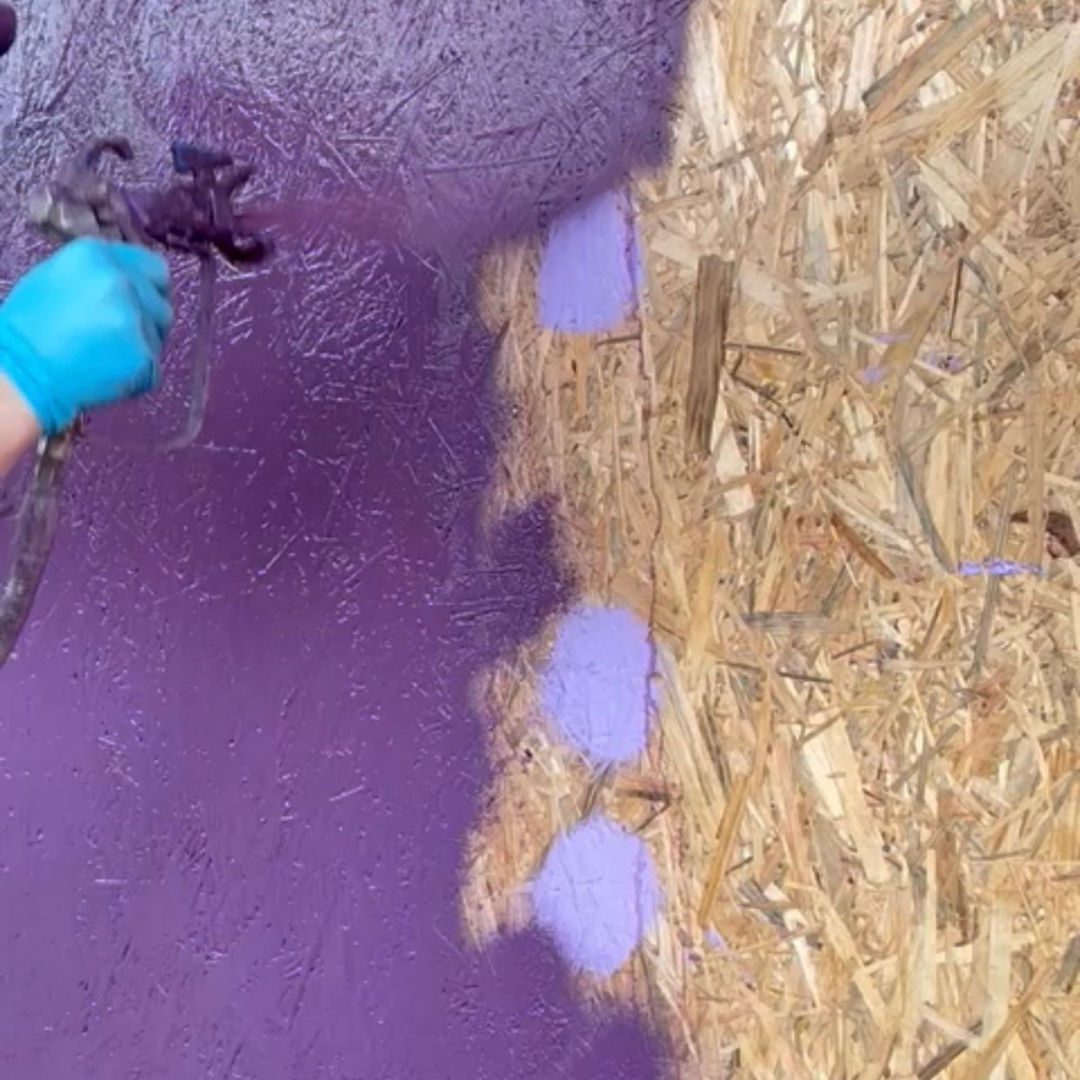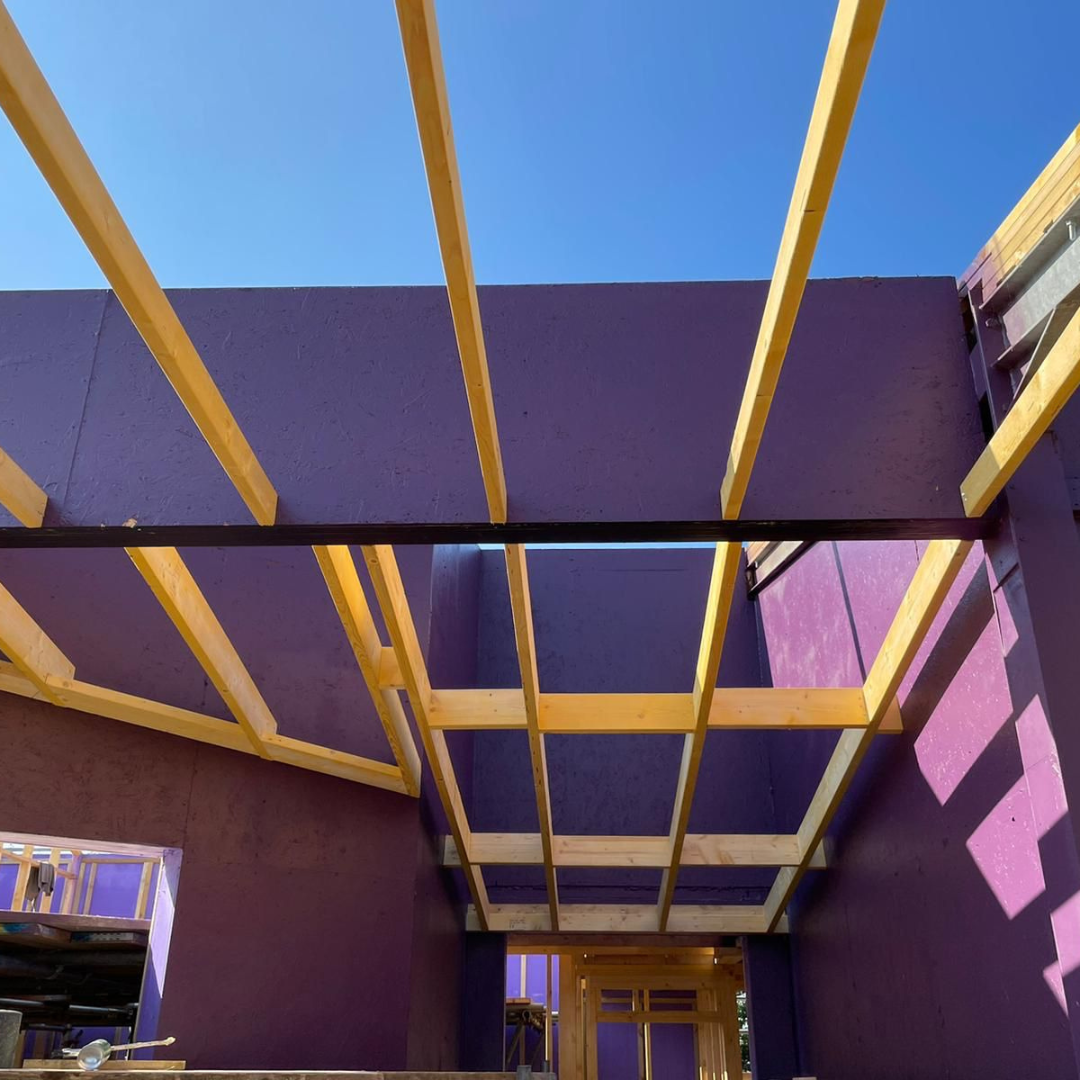The View in Ampthill: Passive Purple Airtightness and Weatherproofing for a Hybrid Timber Frame Barn Conversion
Project Overview
In the picturesque town of Ampthill, a stunning steel-framed barn conversion has been transformed into a highly efficient, futureproof home. The project combined modern methods of construction with liquid-applied airtight and weatherproof membranes, ensuring top-tier energy performance and airtightness standards.
Manufactured and installed by White Haus Bespoke Timber Frame, the hybrid system used here demonstrates how Passive Purple technology guarantees long-lasting airtightness and weather resistance, even in complex retrofit and conversion projects.
The Build-Up
The bespoke panel system featured:
-
140mm insulated timber frame
-
9mm OSB sheathing coated with Passive Purple External
-
Two 50mm cross battens + feathered edge cladding externally
-
50mm PIR insulation internally flowing into joist zones
-
Continuous spray coat of Passive Purple Airtight Vapour Control
-
25mm counter battens for services
This 326mm wall build-up brings together insulation, airtightness, and weather protection in one robust solution. Passive Purple and Passive Purple External meet seamlessly at the window formers, ensuring both internal vapour control and external weatherproofing.
Detailing and Preparation
Critical junctions—such as OSB joints, PIR insulation edges, and timber fixings—were treated with the Brush versions of Passive Purple and Passive Purple External. These fibre-reinforced variants add extra strength, crack-bridging flexibility, and elongation, allowing the system to adapt to timber shrinkage, building settlement, and extreme climate changes without failure.
Performance
The target airtightness for this home was 2.5 ach (air changes per hour). With the full Intelligent Membranes airtightness package applied, the home not only achieved airtightness but also optimised the performance of its HVAC system, ensuring low energy demand and a comfortable, stable indoor environment year-round.
The Result
The View in Ampthill now stands as a showpiece for hybrid timber frame retrofits, proving how liquid-applied airtight membranes and weatherproof coatings create airtight, breathable, and futureproof homes that perform as beautifully as they look





